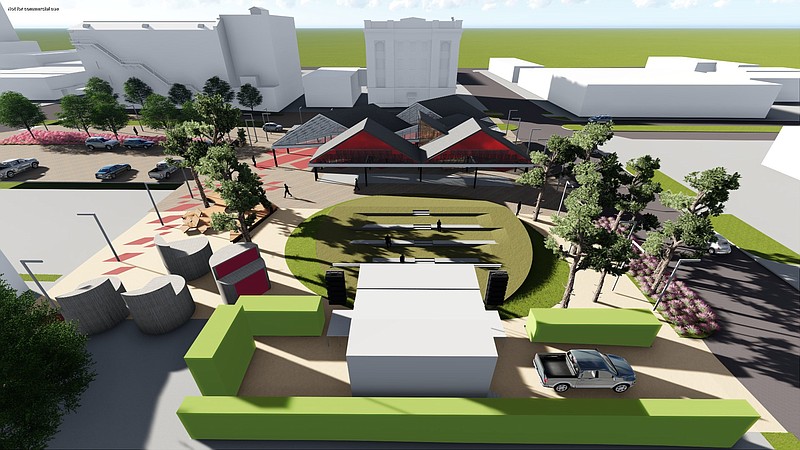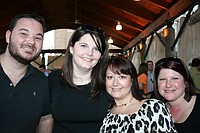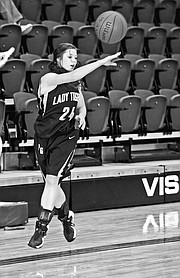Design of a new park hoped to help revitalize downtown Texarkana, Texas, is nearly finished, and construction of the project could begin in early 2018.
The Texarkana Art Park will be a multipurpose public space at the intersection of West Third Street and Texas Boulevard. The area, which is across the street from City Hall and behind the Regional Arts Center, is now a parking lot.
Photo Gallery
CARTI Ragin' Cajun Bash
Cajun food, entertainment and auction bring a big party crowd to the Rivermarket Pavilion on Thursday, April 17 to raise money for CARTI.
Featuring a farmers' market, open-air amphitheater and outdoor art gallery, the park and its sister project, a restoration of the Perot Theatre, are expected together to cost more than $9.4 million. Both will be funded through municipal bonds as part of the city's Capital Improvement Plan.
The architecture and design team planning the park were on hand Thursday at an open house in the RAC where the public got its first glimpse of concept art for the project.
Stephen Luoni, director of the University of Arkansas Community Design Center, showed various digital images of the park's latest design-the eighth draft-and explained the thinking behind each feature.
Luoni has worked on the project since its beginning in 2015, when he helped the city secure a $100,000 National Endowment for the Arts grant to fund initial conception. He continues to work on the park in partnership with its architecture firm, Marlon Blackwell Architects of Fayetteville, Ark.
Tweaking the park's design is still a work in progress, with plans expected to be finished by October. Even so, it has already won acclaim, making the shortlist for the 2015 World Architecture News Award for Urban Design and winning a 2016 American Architecture Award.
Luoni stressed that the project is part of a larger plan to bring economic redevelopment to downtown Texarkana.
"It's a people-oriented place, and that's really the idea behind this art park, is to create a kind of pedestrian-oriented people hub for downtown. This is the public sector's way of catalyzing further private investment, creating a real heart and nerve center for downtown.
"What's great about this city is that it has good urban bones ... all the elements that you need to make a great downtown."
"I think it's a smart investment on the city's part. It's like acupuncture: You choose a couple different places that would make a difference in the energy of the system, you invest in it, and that'll actually have a much larger impact with attracting other energies and other investments. This is a classic public sector investment, because the private sector isn't going to do it on its own, and it's not going to invest until it gets signals from the public sector," Luoni said.
The park's central element will be a steel-frame farmers' market structure with gabled roofs, featuring a bandshell and stage inside. Like everything else in the park, it is meant to be versatile, able to house events other than markets such as art fairs and performances.
"Everything that we do is doing double duty. No opportunity is ever wasted. So everything is multipurpose. Everything is working with everything else to serve multiple functions. So we call it a farmers' market, but this is really an art park in which this structure can be used for a lot of different purposes," Luoni said.
Amphitheater lawn seating will slope down toward an area surrounded by hedges where a mobile stage can be placed as needed. Elements such as benches, "family-scale" restrooms and a splash pad for children to play in will surround the amphitheater.
"There's a whole constellation of programs that surrounds this amphitheater space. So the idea is to have a structured performance space and then a lot of little nooks and crannies at the edge that can support other types of activity, from formal to informal, so it really has something for everybody simultaneously," Luoni said.
What is now an alley alongside the RAC between West Third and West Fourth streets will be transformed into an "art walk" outdoor gallery featuring illuminated Plexiglas pedestals for sculpture and lit window-like structures to hold paintings and other flat pieces.
Every element of the park will have a lighting feature, creating a beacon effect that announces it as the place to be.
Texarkana's legacy architecture makes a great setting for the park, and Luoni can see the city's downtown come back to life, he said.
"What's unique to me about Texarkana, there's a kind of austere and muscular classicism to the city. It has some extraordinary early 20th-century buildings, and they're really elegant but they're not overdone.
"What's great about this city is that it has good urban bones. I mean, it was obviously a great city built over a century ago, so it has all the elements that you need to make a great downtown, a very livable downtown. It's just a matter of resuscitating with strategic investments," he said.
On Twitter: @RealKarlRichter



