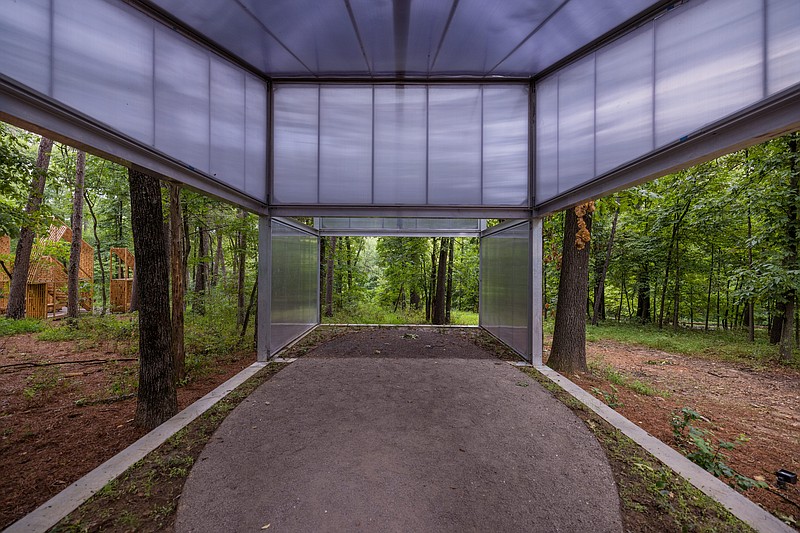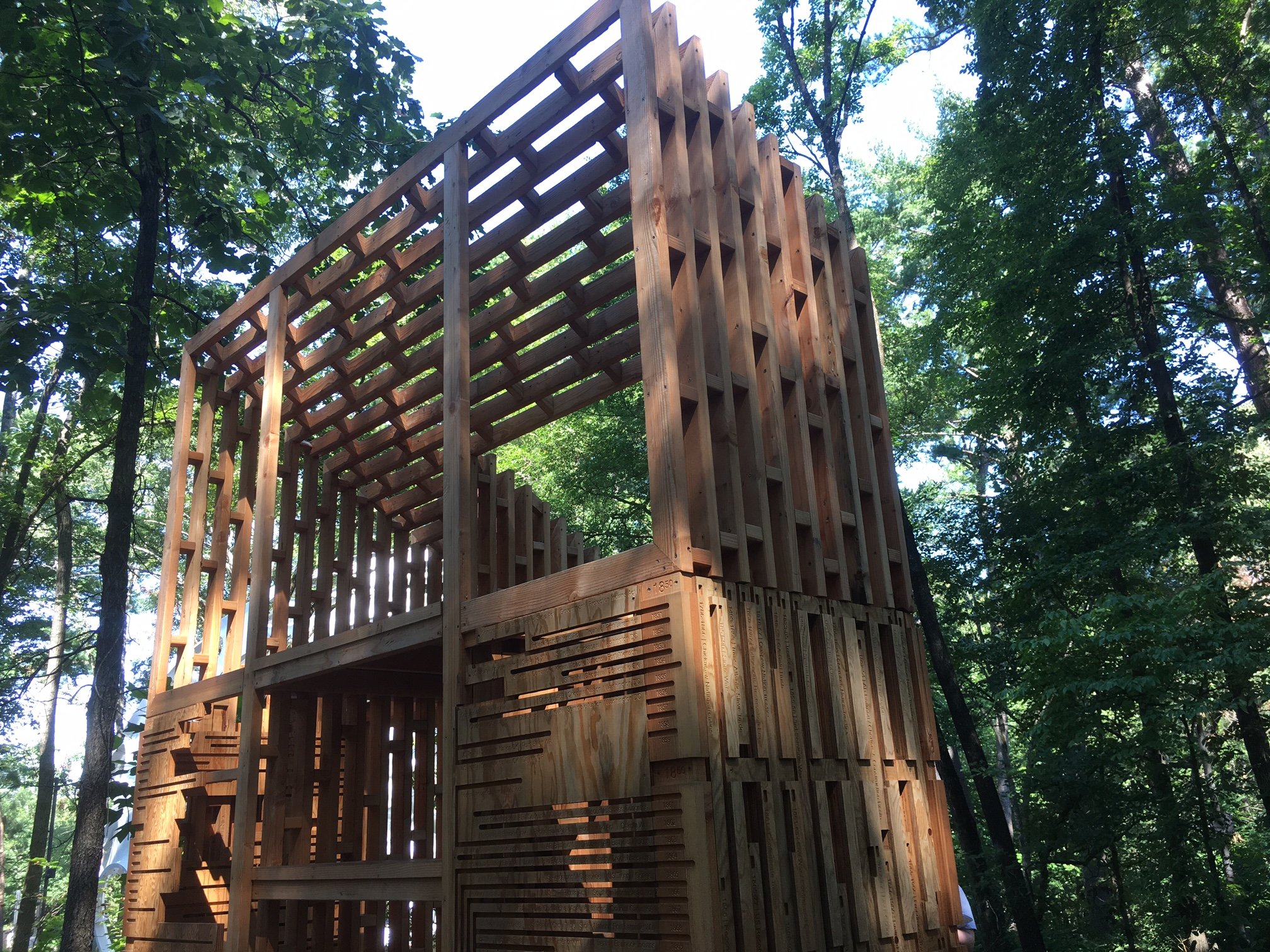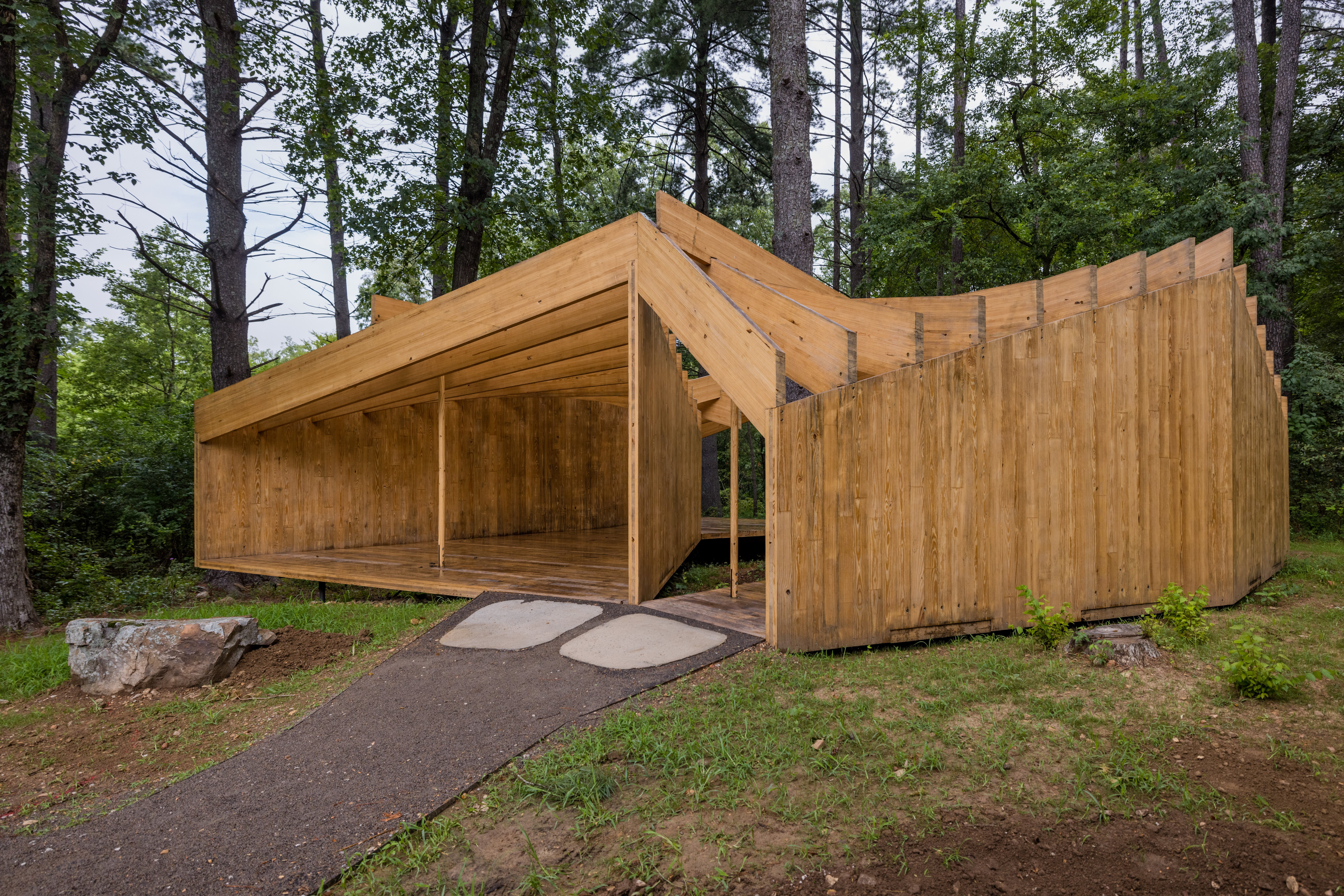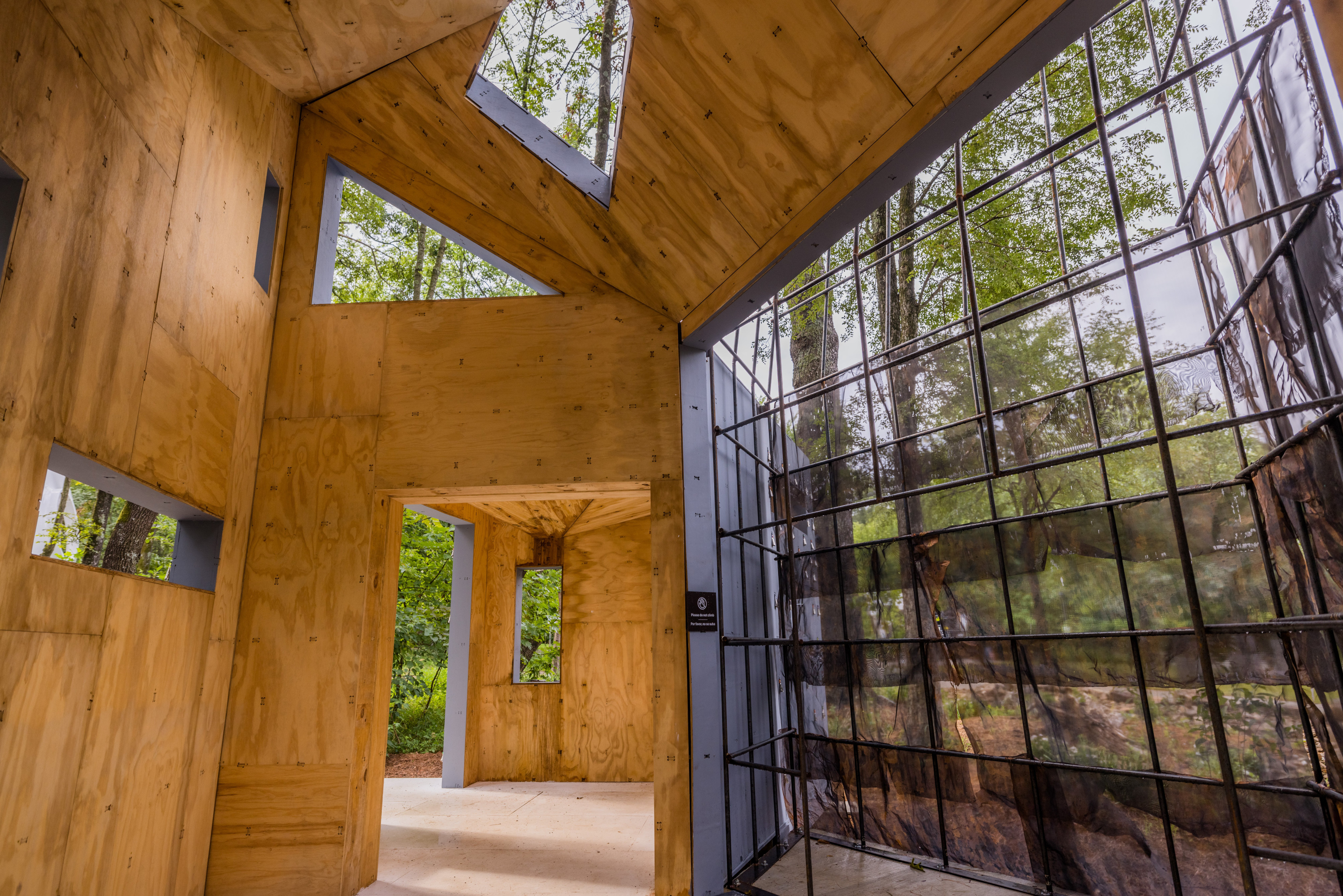The business of architecture is to establish emotional relations by means of raw materials.
-- Le Corbusier, "Towards a New Architecture," 1931
ENTONVILLE -- "A house is just a pile of stuff with a cover on it," George Carlin once suggested. If we didn't have stuff we wouldn't need them.
A house is also a claim set forth, a declaration that we belong to a society -- that we live here. It's also an asset, tangible real property, a repository of wealth. Just check Zillow or Redfin.
Le Corbusier, the pseudonym of Swiss-born architect and city planner Charles-Edward Jenneret-Gris, once famously decided a "house was a machine for living in." That sounds like a smart thing to say until you realize that a machine is a physical system with moving parts that applies power to perform a specific function. To say a house is a machine for living in makes about as much sense as saying a shoe is a machine for stepping in.
But Le Corbusier -- the name is a variation of his grandfather's surname, and roughly translates as "the crowlike one," which is funny when you look at old photographs of the architect -- wasn't a stupid or pretentious man. What he meant when he wrote "a house is a machine for living in" is that a house should work as a machine, in that it should make living easier. He meant that a house exists to make life better.
Now Le Corbusier, arguably the most influential architect of the 20th century, had some ideas that make me cringe. If he had his way he would have razed Paris and put up a bunch of skyscrapers. He thought it was a crime to send architectural students to Rome to look at the Coliseum because it would "cripple them for life." He was like Raul Julia's character Franco in "The Gumball Rally," breaking off his rearview mirror and tossing it away on the grounds that "what's behind me is not important."
He was moving away from ornamentation and toward smaller, lighter and more efficient housing. Like George Carlin, he lamented the human tendency to hoard and consume, to fill all our empty spaces up with stuff. He thought the size of your house should be determined by the size of your family, not your bank account.
A house, Le Corbusier wrote, should provide "shelter against heat, cold, rain, thieves and the inquisitive." It should be a "receptacle for light and sun, with a "certain number of cells appropriated to cooking, work, and personal life."
ARCHITECTURE TO DIGEST
"Architecture at Home" is the inaugural architecture exhibition of the Crystal Bridges Museum of American Art in Bentonville. It consists of five prototypes of imaginary houses, posited by five architectural firms from across North America. These installations, located along the Orchard Trail near the museum's front entrance in a leafy wood dominated by Ozark shortleaf pine, are positioned near Buckminster Fuller's "Fly's Eye Dome," a geodesic structure made of fiberglass and featuring circular openings that Fuller called "oculi."
Fuller, who designed and built three of these domes in the mid-'60s -- 12- and 24-foot prototypes as well as the 50-foot version at Crystal Bridges -- imagined the dome as an "autonomous dwelling machine" that would serve as inexpensive portable housing. Fuller envisioned some of the openings holding solar panels, while others would work as water collection devices, making the shelters entirely self-sufficient. Fuller intended the domes to be built by homeowners from a kit consisting of fiberglass molds and specialized tools.
But the kits never went into mass production, and after Fuller died in 1983, the domes were literally put out to pasture. For years they languished in a field in northern California. Crystal Bridges acquired the 50-foot prototype in 2015.
You could take "Fly's Eye Dome" as a kind of cautionary tale -- an answer no one wanted to hear. There are a few people who live in geodesic domes these days, but they didn't catch on as an affordable alternative to the standard shoeboxes and salt boxes in which many of us choose to live.
Like Frank Lloyd Wright's Praire homes and the pre-fab Glidehouses proposed by Michelle Kaufmann, they turned out to be a minority taste, and a playful indulgence for rich folks. While the proximity of "Fly's Eye Dome" to the new prototypes posited by the exhibition is meant as a call to boldness and innovation, it could also be read as a kind of ruin -- a toppled statue of Ozymandius, blaring "Look on my works, ye Mighty, and despair!"
Yet the opening of an exhibition brooks no pessimism, and as Dylan Turk, the exhibit's curator, leads a press tour down the Orchard Trail there's a palpable feeling of excitement. Turk, who with his mother, Christie, founded and manages KIN, a "sensory-based art advisory and curatorial firm," is also special projects editor of architecture and design at Crystal Bridges; he worked on the installation of "Fly's Eye Dome" and the relocation of Wright's Bachman-Wilson House to Crystal Bridges.
A tall, sunglassed man in the black denim of an Americana singer, Turk says the current exhibit had it roots five or six years ago when he began noticing the housing situation in Northwest Arkansas, "the crisis of seeing bungalows torn down" while people still needed housing. He became concerned about the ever-increasing price of shelter, the burgeoning "bubble" of housing.
"I have to say I initially thought the exhibition would be me standing here telling you here are five solutions that ... we need to do tomorrow. And that will solve housing," he says. But it is more complicated than that. During the covid-19 pandemic and the polarization of American politics as exemplified by the emergence of the Black Lives Matter movement, Turk realized "the idea of the sacredness of the home space became really important."
"What this exhibition is actually about is the important relationship between us as human beings and the spaces in which we live," he says. "And how communities can leverage these spaces to make our communities happier, more sustainable, more diverse and, frankly, work better as a place to live."
How to make our houses better machines for living, and not just repositories of our stuff.
FIVE IDEAS OF LIVING
"What you'll see are five firms that are from all over the Americas that have built installations that speak to and represent their idea of how we could live," he says. "Some are very personal to that firm, and some are really localized to Arkansas. Everyone was challenged with designing a prototype of a house that could serve a family of three that could fully realize into a structure that would be attainable to people in Northwest Arkansas. So the ideas and materials are specific to Northwest Arkansas -- acknowledging that if we were building in Phoenix it would look differently."
A housing shortage is not specific to Northwest Arkansas; many places around the country are experiencing a seller's market where houses routinely sell for more than asking price. And the current sale price of a new house in Benton and Washington counties is about $390,000 -- considerably less than the national median price of $428,700.
But the median income of the area is $73,200 (it's above $80,000 in Bentonville proper, thanks mainly to Walmart's expansion of its headquarters in the area), which most lenders will tell you is insufficient to afford a $400,000 house.
So these unfinished (and somewhat abstract) prototypes are designed as affordable options for working people, alternatives to cheap apartments and rent houses.
First up on the trail is "house of trees: city of trees," a 700-square-foot design by LEVENBETTS, a New York firm founded by David Levin and Stella Betts. Turk says the architects studied satellite imagery of Bentonville during the pandemic to arrive at site-specific ideas, including this timber house that wraps around an old growth pine, with rafters cascading around a central atrium and wooden walls and floors resonating with the surrounding forest.
"They realized that they needed to create something that was hyper-localized," Turk says, "and they wanted to explore this idea of what makes a forest a sustainable forest ... Everything behind me was made in Arkansas. It started in El Dorado with the harvesting of the trees, and the architects jumped ahead and literally picked the trees they wanted, which is very rare. And then we went all the way through the milling process ... literally working up our state, you can build a house. What's important about this to me is that affordability, attainability, accessibility and innovation can also align with beauty. And I believe, I hope to God, that that can happen. Otherwise, I don't want to live anymore."
The next proposition is by Fernanda Oppermann and Jose Herrasti of Los Angeles-based design firm MUTUO, which incorporates a message about the "rigidity" of the American housing system. Turk says that among the firm's contractors is a man who, because he lacks American citizenship, couldn't get financing to buy land in the United States despite possessing the economic wherewithal to build the house himself. So the prototype -- which also functions as a sculpture -- contrasts the rigidity of the bureaucratic systemic grid with hand-carved totems, contrasting, in Turk's words, "the machine-made with the soul, things that humans have passed down for generations."
'NOT MY HUD HOUSE'
Similarly, "Not My HUD House" by Chris Cornelius of Albuquerque-based studio: indigenous, is as much a conceptual artwork as it is a blueprint for inexpensive housing.
Cornelius, whom grew up on Wisconsin's Oneida Indian Reservation, takes inspiration from the generic houses designed and built by the U.S. Department of Housing and Urban Development (HUD) on reservations across the country, which he pointedly criticizes for their one-size-fits-all soullessness and indifference to the cultural particularities of their would-be inhabitants. His antidote to these dwellings includes a large hearth that not only serves as a fireplace but allows the inhabitants a place to gaze up at the night sky.
(Another dictum from Le Corbusier: "What [a person] wants is a monk's cell, well lit and heated, with a corner from which he can look at the stars.")
Cornelius steps away from modernism, adorning the exterior walls of his house with the sort of jingles found on American Indian dresses, while some interior walls are stenciled with a bitterly ironic pastiche of the U.S. government's boilerplate description of the processed cheese distributed to welfare beneficiaries, Supplemental Nutrition Assistance recipients, the elderly receiving Social Security in the United States, food banks, churches and American Indian tribes.
Perhaps the most evocative and haunting design is "Infinite Openness" by Pablo Perez of Mexico City-based Perez Palacios Arquitectos Asociados (PPAA). The simple modular structure is made from aluminum I–beams infilled with translucent polycarbonate panels, providing a translucent, subtly changing play of light and color. Perez has designed the structure to be eventually and inevitably overtaken by the natural world, reclaimed by vines and grasses.
Finally, we come to "Totem House: Histories of Negation" by Yolande Daniels and Sunil Bald of studioSUMO architects.
"They are based out of Boston and New Haven," Turk says, "and they are really pretty cool people. This is one of the most surprising structures I think we'll experience today. When you first walk up, I hope you notice this very traditional shape of the square with the triangular pediment. If you ask anyone to draw a house, that's what they're going to draw, right?"
MORE THAN BUILDING BLOCKS
But upon closer inspection, the elements comprising the piece reveal themselves as something more than prefabricated building blocks. Consisting of four utilitarian components that might be combined in any number of ways, it also includes a timeline of colonial expansion and the forced removal of various people CNC-etched (etched by Computer Numerical Control machines) onto the surface of its hardwoods.
"As you walk into this space, it starts to shift a little bit and you start seeing other shapes," Turk says. "The structure is called 'Totem House,' and it's a would-be component house ... . Each program is filled with the components of a program, a kitchen, entertainment, plumbing, structural access to the second floor, bathroom, all of those elements; you can make those anywhere. Ship them to the site.
"You pick the materials for the outside skin and the roof -- is it adobe because you're in New Mexico? Is it all glass because you live in California and you can open your doors all the time? There's evolution and shifting of the external skin to fit your space. This would be a space for a two-bedroom home; there would be a second floor with the second bedroom. And I think that's beautiful.
"But there's another layer," Turk continues. "Yolande [Daniels], an African American woman, when we asked her to do this project started doing research on Northwest Arkansas, the cross-section of the Trail of Tears, the Civil War trail and a series of sundown towns that pushed Black Americans north. She wondered why is there no history of the built environment of those people when they were there?"
So Daniels began to research a timeline of these events, and etched moments from 1750 into the structure. She imbued the domestic space with the history of the people on the land, to acknowledge "where we came from, and what contributed to the fact that we're standing here having a conversation about affordable housing, and who that affects the most," Turk says.
"As a Black woman, knowing that there were people that looked like her before her on that land, doing that very thing, gives her hope that the future can happen.
"She said, 'It's hope that's the stairway to the second floor, the space where you can look out standing on the foundations of everyone that came before you. As Maya Angelou said, 'I come as one, I stand as 10,000.'"
Architecture at Home will run through Nov. 7.
Email: [email protected]
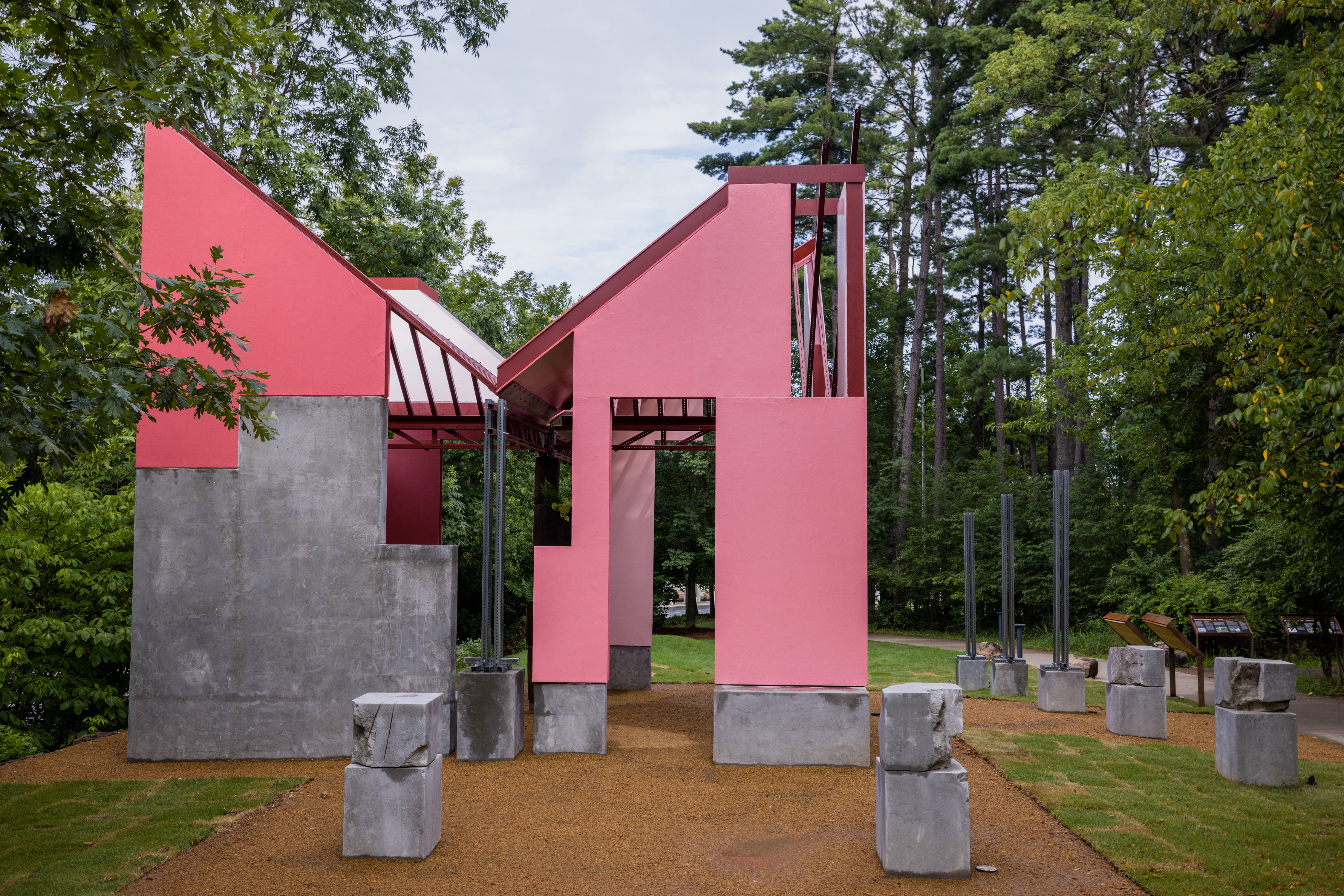 An untitled structure designed by Fernanda Oppermann and Jose Herrasti of Los Angeles-based design firm MUTUO is a feature of “Architecture at Home,” an exhibition that goes through Nov. 7 at Crystal Bridges Museum of American Art in Bentonville. (Special to the Democrat-Gazette/Ironside Photography)
An untitled structure designed by Fernanda Oppermann and Jose Herrasti of Los Angeles-based design firm MUTUO is a feature of “Architecture at Home,” an exhibition that goes through Nov. 7 at Crystal Bridges Museum of American Art in Bentonville. (Special to the Democrat-Gazette/Ironside Photography)
