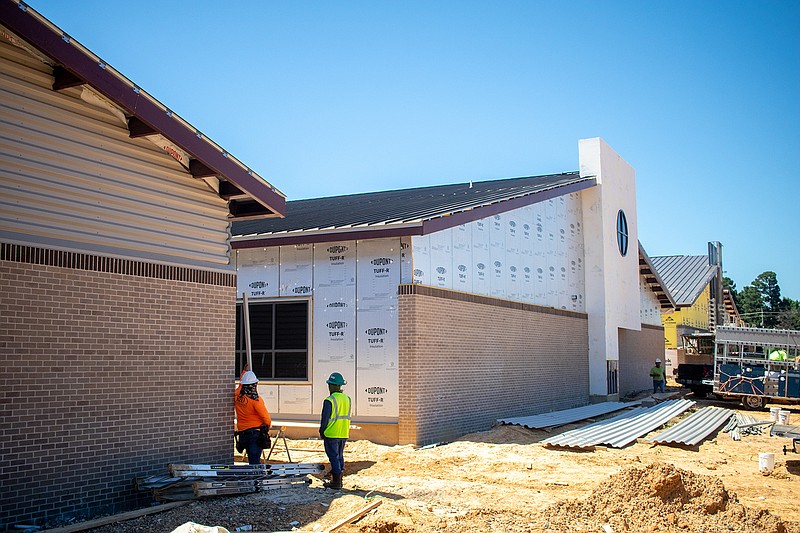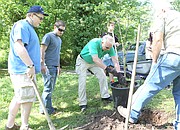Pleasant Grove's Margaret Fischer Davis Elementary School will have some unique and innovative features for students when it opens in August.
It will house students in separate pods: prekindergarten in one pod, kindergarten students in another pod, first grade students in another pod, and second-grade students in the final pod.
Overall, the district is planning for 600 students in the building.
Upon entering the school's main entrance just off Galleria Oaks Drive and east of Cowhorn Creek Road, the pods are located on the right hand side of the building.
Each pod has an collaborative space in its center with a total of eight classrooms around this area's perimeter, said Eunice Muhammad, project engineer with Nabholz Construction.
It serves as a common area where students in classrooms can meet to work on projects, said Shelby Akin, the district's marketing and communication director.
Akin said the collaborative area will foster a learning community where students work together to solve problems and challenges.
The school's objective is to help students acquire a background in STEAM - science, technology, engineering, arts and math.
Each pod also has one classroom that is designated a safe room where students will go in case of bad weather like tornadoes, said Chris Tyler, project manager with Nabholz Construction.
The four safe rooms are each 800-square-feet rooms and have their own separate water supply and generators in case of power outages.
Each safe room is made of 12-inch Concrete Masonry Unit blocks filled with 3,000 PSI concrete, which are fully reinforced. A 6-inch cemented deck top is fully tied in with the wall reinforcements.
Each of the safe rooms also has fresh air intake, Tyler said. Students and teachers will be able to stay in the safe room for several hours if needed.
The building's design calls for the safe rooms to blend in to the rest of the construction.
The back of each pod faces Christus Drive and has one circular window on each pods' end cap that is visible from the street. The circular windows gracing the tops of the end caps are a design feature high school students implemented, Akin said.
Each end cap facing Christus Drive will be painted a different color to indicate the grade level in each pod, she said.
Upon entering building's main entrance off Galleria Oaks Drive, the administrative offices are located immediately to the left.
Just beyond those offices on the left hand side of the building is the media center, which will house the latest in technology, books and other materials to enhance students' learning.
A corridor to the left just beyond the media center leads to the cafeteria. In the cafeteria, a bank of windows overlook Galleria Oaks Drive. The natural light also spills into the cafeteria from the other side as students look out on the amphitheater located across the hall and outside.
Akin said with the school's location near CHRISTUS St. Michael Health Center and other businesses, the district is hopeful parents and grandparents will walk, bike or drive over to dine with their child in the cafeteria.
A gym is located in the back of the structure's left, or western, side for kids to play basketball and volleyball. Bleachers and a vinyl court will be included. The Pleasant Grove Youth Association also plans to use the gym.
District officials broke ground on the project in April 2019. The school sits on 12 acres.
The $14.4 million project is expected to be complete in August, and is funded through a $19.9 million bond voters approved in 2018 for the school and updated security and technology district-wide.
The former elementary will be used as a Career and Technical Education Center, Akin said.
Students in third through fifth grades will be housed at the intermediate campus, which opened about 10 years ago, she said.



